McCormick - Apartment Living in Tucson, AZ
About
Office Hours
Monday through Friday 8:30 AM to 5:30 PM.
Offering a uniquely urban yet secluded luxury living experience, McCormick delivers high-end three-story townhomes in Tucson, AZ less than a five-minute walk from award-winning restaurants, bars, and cocktail lounges on Broadway. Our gated rental community boasts an exclusive lifestyle with features such as private attached one- and two-car garages, luxury kitchens, 9-foot ceilings, bedroom-floor in-unit washers and dryers, and a separate den perfect for remote work.
Schedule a tour of the elevated lifestyle today.
Featuring remarkably large floor plans set just outside the heart of downtown Tucson, McCormick Urban Townhome Apartments for rent is the enviable home for those seeking the ideal live-work-play lifestyle. Our quiet yet urban location strikes the perfect balance between luxury and leisure.
24 HOUR LOOK AND LEASE. WAIVED APP AND ADMIN FEE. $500 OFF MOVE IN!!
Floor Plans
1 Bedroom Floor Plan
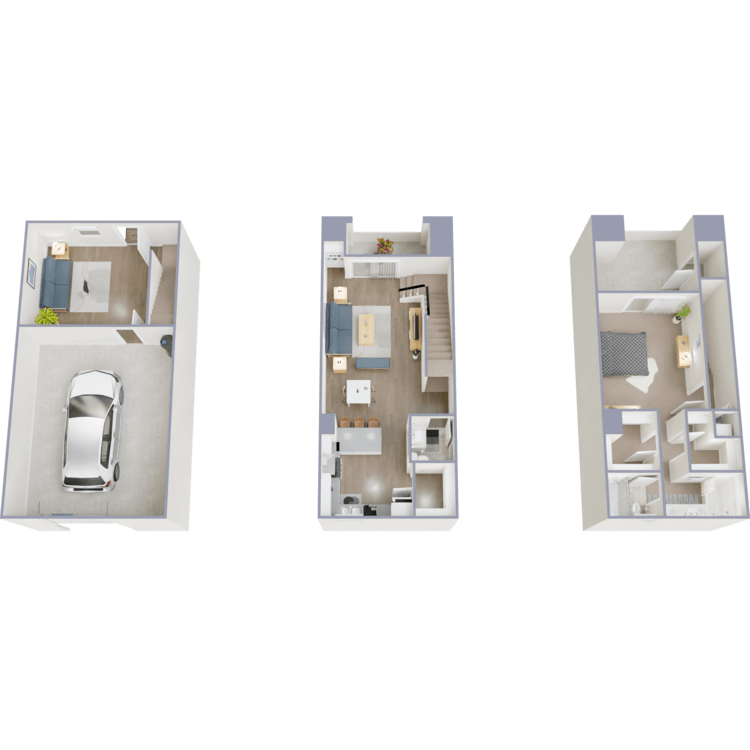
1 Bed, 1.5 Bath plus Den
Details
- Beds: 1 Bedroom
- Baths: 1.5
- Square Feet: 1142
- Rent: $2064
- Deposit: Call for details.
Floor Plan Amenities
- Private Attached Garage
- Washer and Dryer on Bedroom Level
- 9-Foot Ceilings
- Walk-in Closets
- Den or Study
- Wine Refrigerator in All Units
- Central Heat and Air Conditioning
- Balconies on Second and Third Floors
- Breakfast Bar
- Pantry
- Dishwasher
- Microwave
- Disability Access
- All-electric Kitchen
- Cable Ready
- Ceiling Fans
- Quartz Countertops Throughout
- Double and Triple Pane, Low-e Windows
- Ample Storage
- Large Closets
- Large Walk-in Pantries
- Flooring a Combination of Low Profile Carpeting, Luxury Vinyl Plank, and Porcelain Tile
- Loft
- Range Hood
- Vertical Blinds
- Shaker Style Cabinets
- Stainless Steel Appliances
* In Select Units
Floor Plan Photos
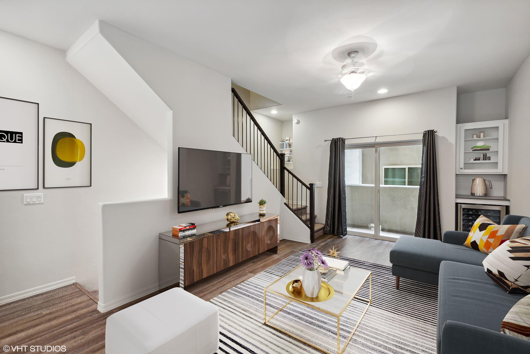
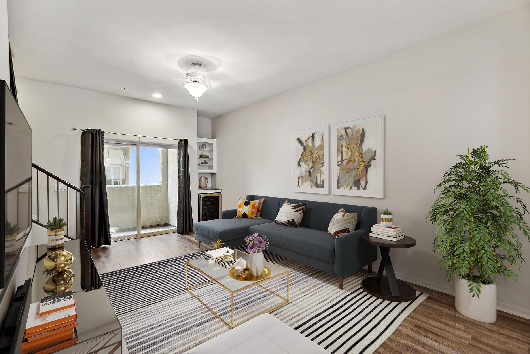
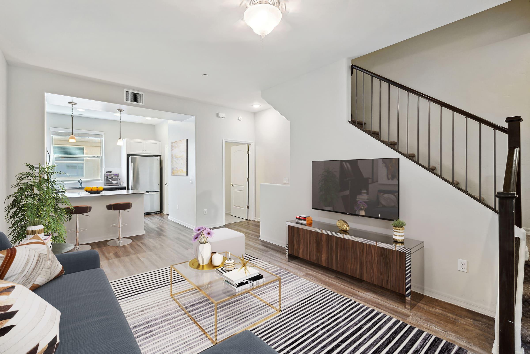
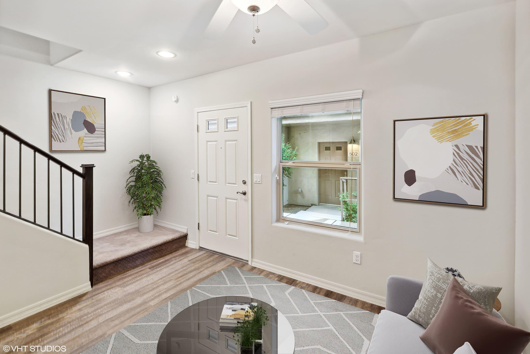
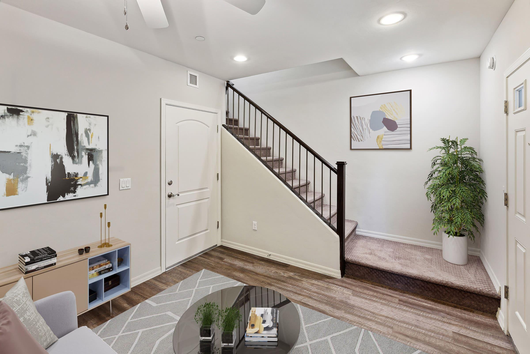
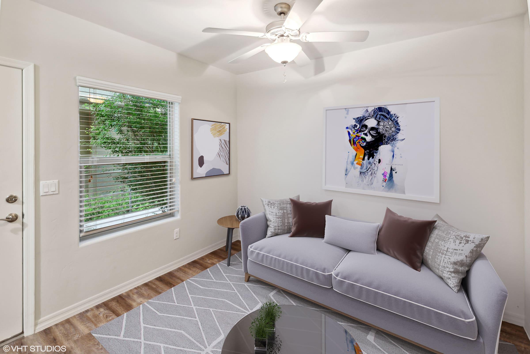
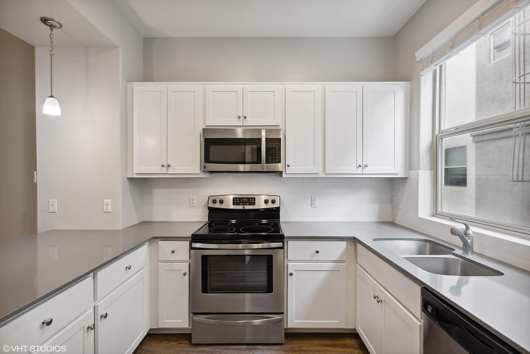
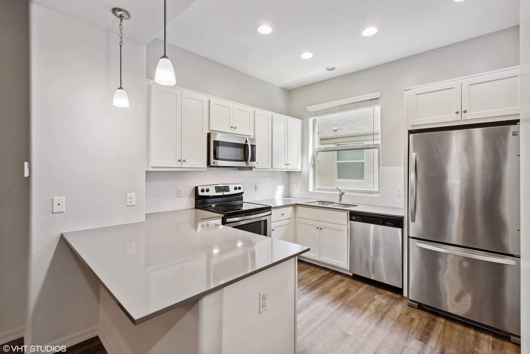
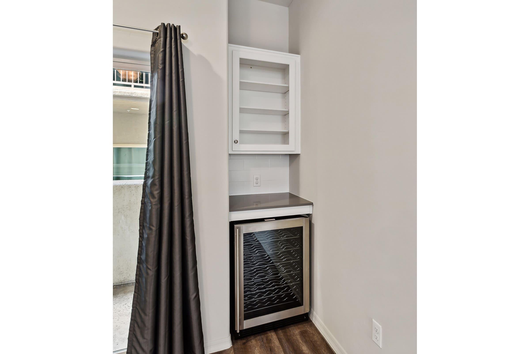
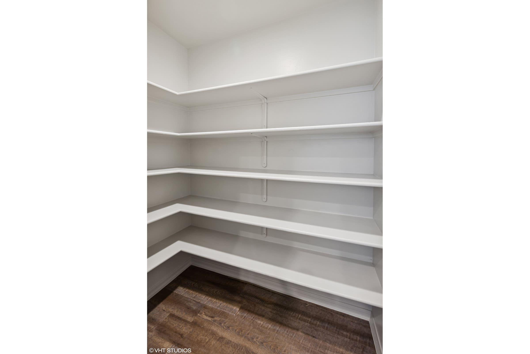
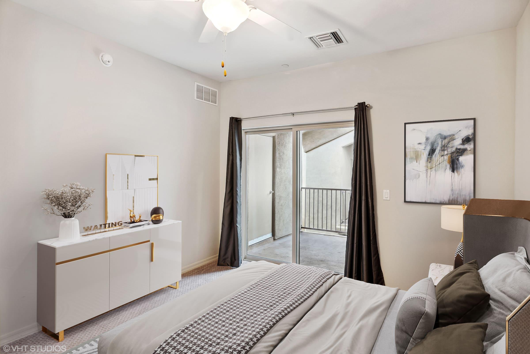
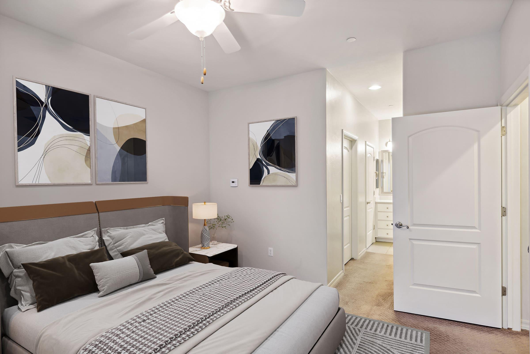
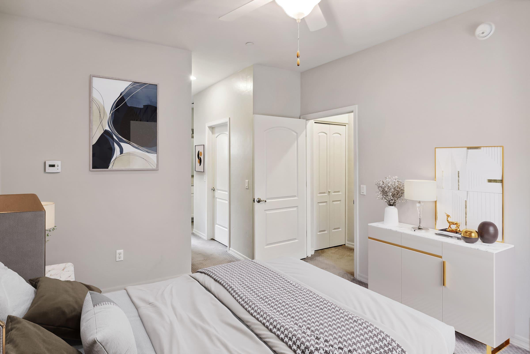
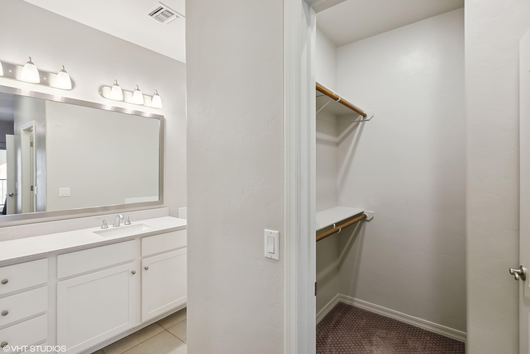
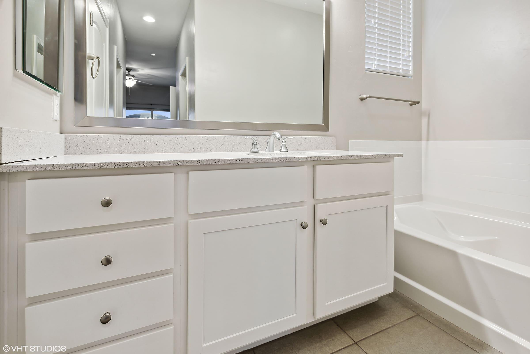
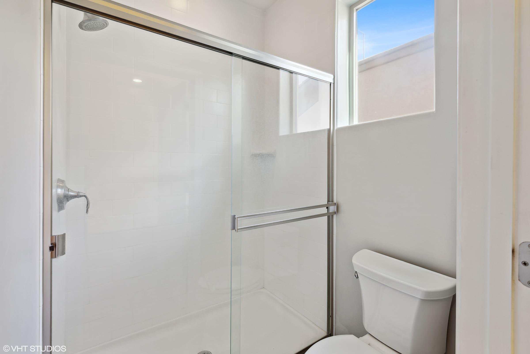
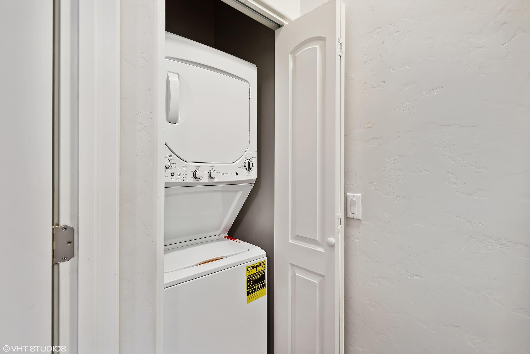
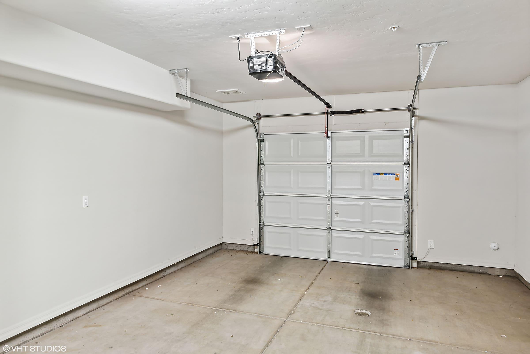
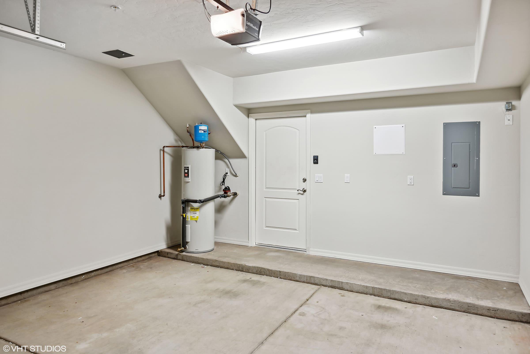
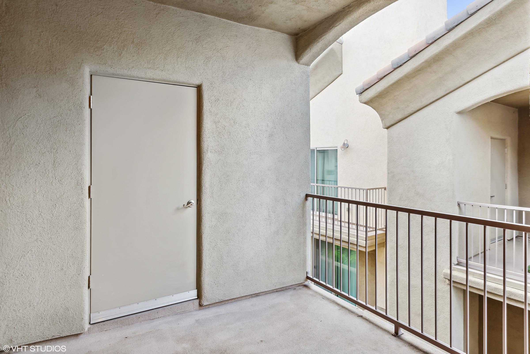
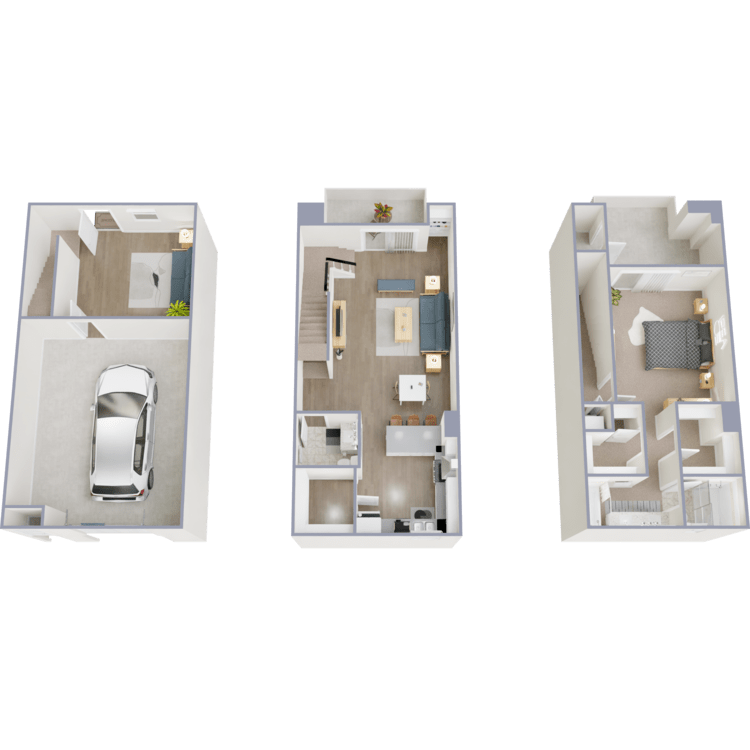
1 Bed, 1.5 Bath B
Details
- Beds: 1 Bedroom
- Baths: 1.5
- Square Feet: 1144
- Rent: $2090
- Deposit: Call for details.
Floor Plan Amenities
- Garage
- Washer and Dryer in Home
- 9-Foot Ceilings
- Walk-in Closets
- Den or Study
- Wine Refrigerator
- Central Heat and Air Conditioning
- Balcony or Patio
- Breakfast Bar
- Pantry
- Dishwasher
- Microwave
- Disability Access
* In Select Units
2 Bedroom Floor Plan
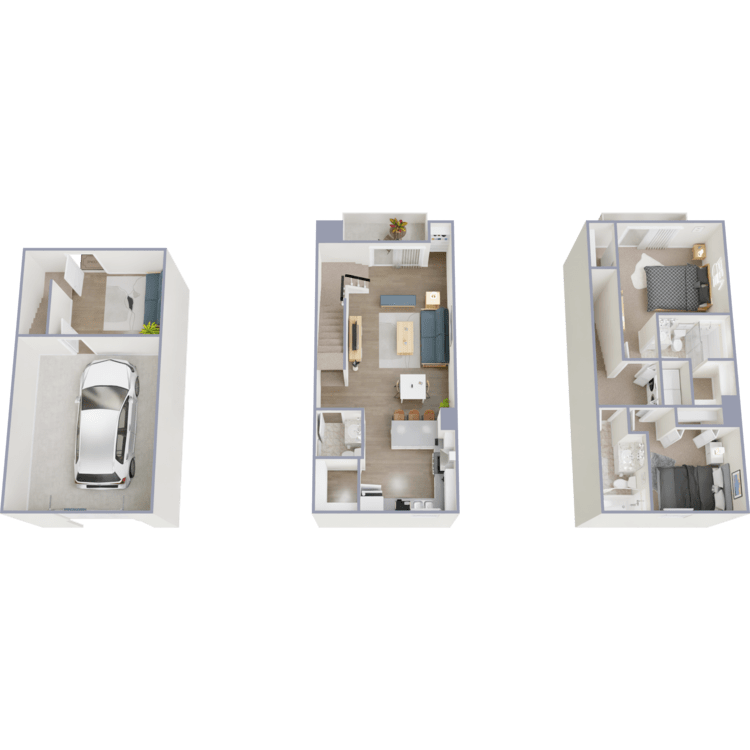
2 Bed, 2.5 Bath plus Den
Details
- Beds: 2 Bedrooms
- Baths: 2.5
- Square Feet: 1241
- Rent: $2215
- Deposit: Call for details.
Floor Plan Amenities
- Private Attached Garage
- Washer and Dryer on Bedroom Level
- 9-Foot Ceilings
- Walk-in Closets
- Den or Study
- Wine Refrigerator in All Units
- Central Heat and Air Conditioning
- Balconies on Second and Third Floors
- Breakfast Bar
- Pantry
- Dishwasher
- Microwave
- Disability Access
- All-electric Kitchen
- Cable Ready
- Ceiling Fans
- Quartz Countertops Throughout
- Double and Triple Pane, Low-e Windows
- Ample Storage
- Large Closets
- Large Walk-in Pantries
- Flooring a Combination of Low Profile Carpeting, Luxury Vinyl Plank, and Porcelain Tile
- Loft
- Range Hood
- Vertical Blinds
- Shaker Style Cabinets
- Stainless Steel Appliances
* In Select Units
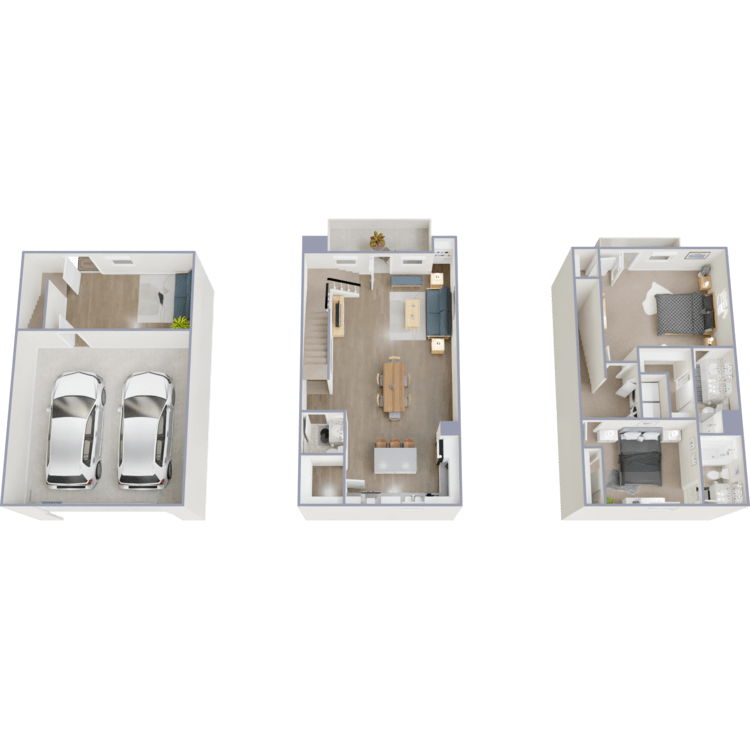
2 Bed, 2.5 Bath B plus Den
Details
- Beds: 2 Bedrooms
- Baths: 2.5
- Square Feet: 1489
- Rent: $2340-$2365
- Deposit: Call for details.
Floor Plan Amenities
- Private Attached Garage
- Washer and Dryer on Bedroom Level
- 9-Foot Ceilings
- Walk-in Closets
- Den or Study
- Wine Refrigerator in All Units
- Central Heat and Air Conditioning
- Balconies on Second and Third Floors
- Breakfast Bar
- Pantry
- Dishwasher
- Microwave
- Disability Access
- All-electric Kitchen
- Cable Ready
- Ceiling Fans
- Quartz Countertops Throughout
- Double and Triple Pane, Low-e Windows
- Ample Storage
- Large Closets
- Large Walk-in Pantries
- Flooring a Combination of Low Profile Carpeting, Luxury Vinyl Plank, and Porcelain Tile
- Loft
- Range Hood
- Vertical Blinds
- Shaker Style Cabinets
- Stainless Steel Appliances
* In Select Units
Floor Plan Photos
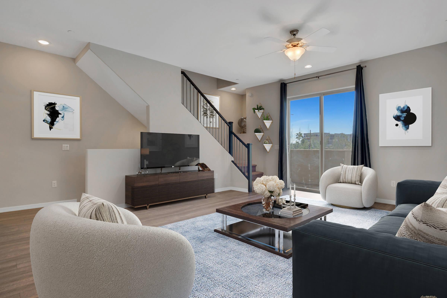
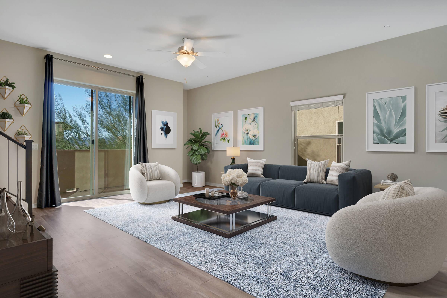
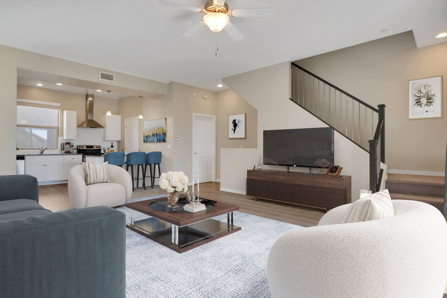
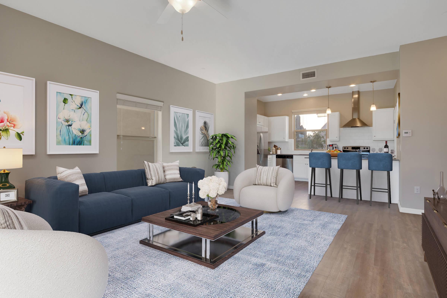
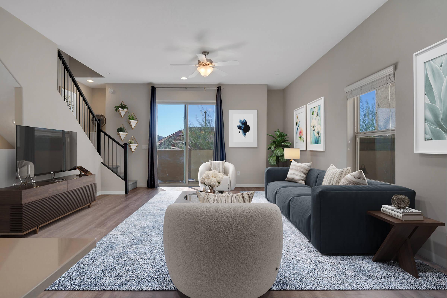
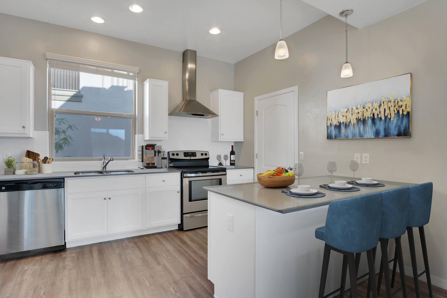
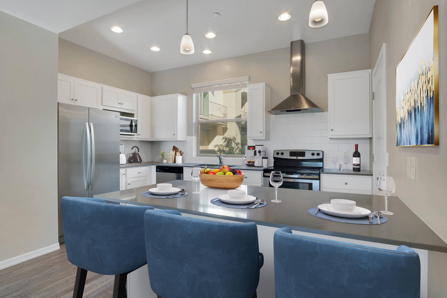
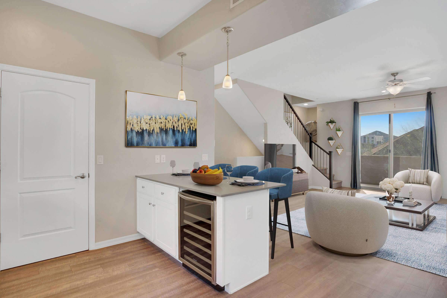
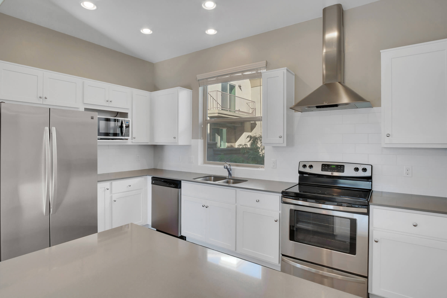
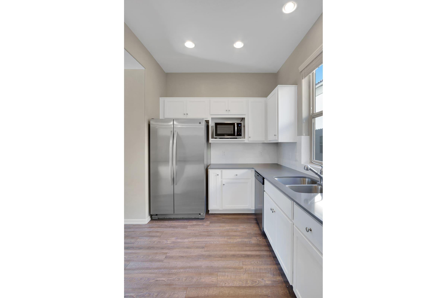
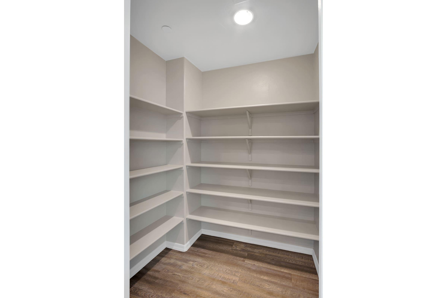
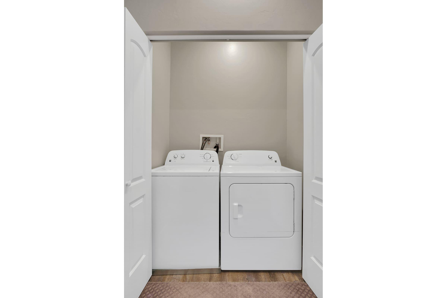
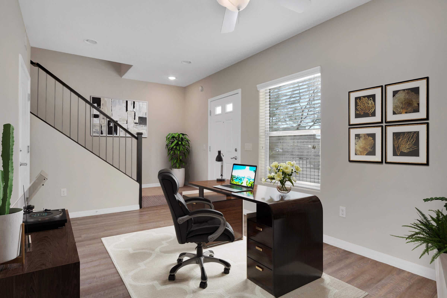
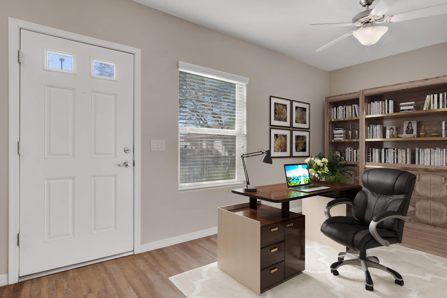
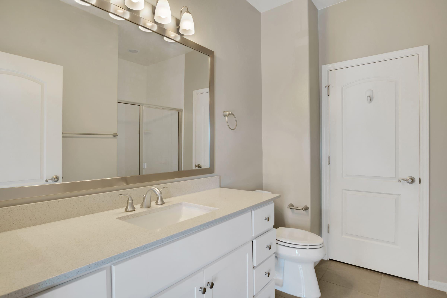
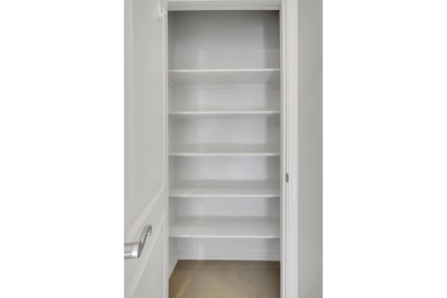
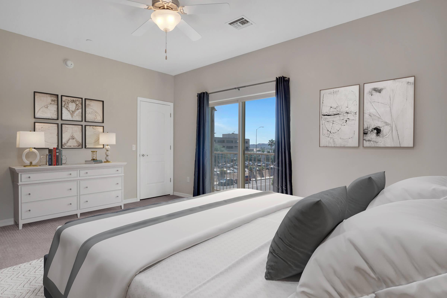
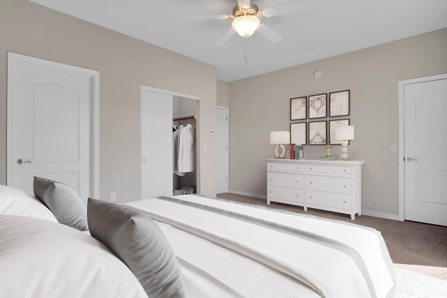
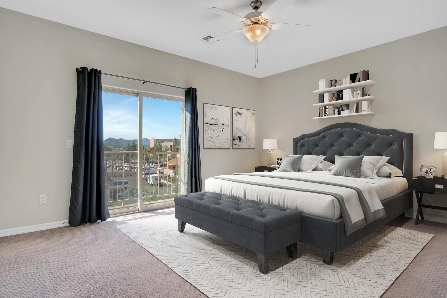
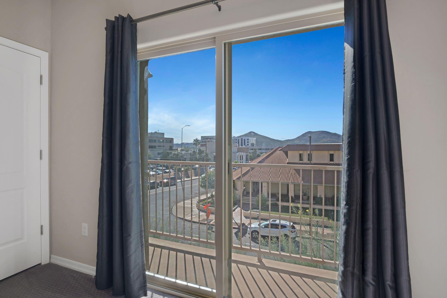
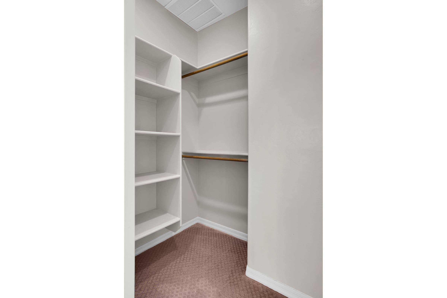
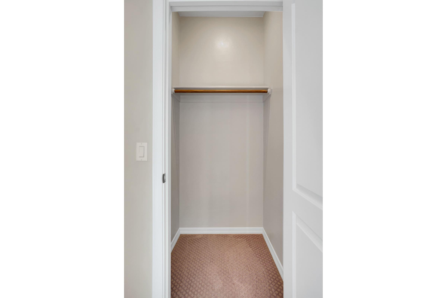
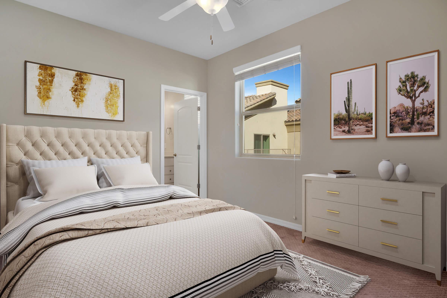
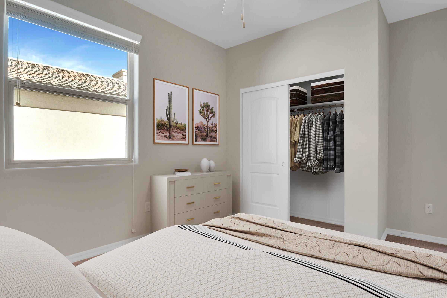
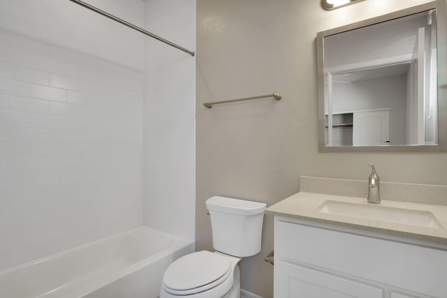
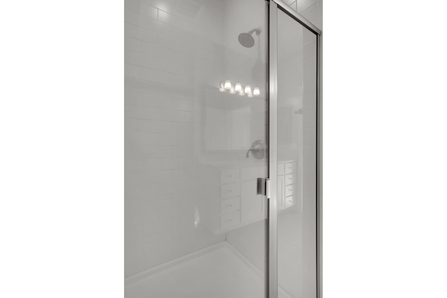
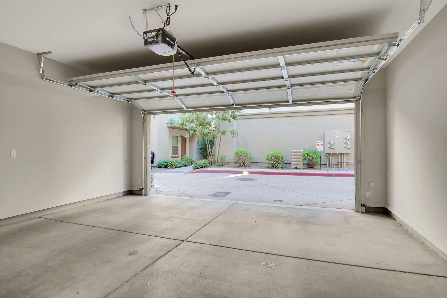
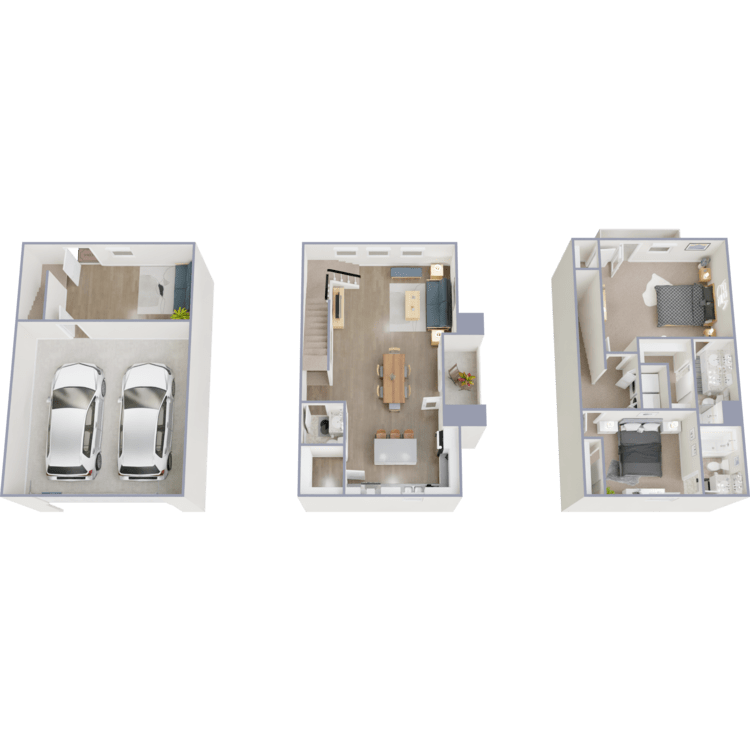
2 Bed, 2.5 Bath C
Details
- Beds: 2 Bedrooms
- Baths: 2.5
- Square Feet: 1503
- Rent: $2364
- Deposit: Call for details.
Floor Plan Amenities
- Garage
- Washer and Dryer in Home
- 9-Foot Ceilings
- Walk-in Closets
- Den or Study
- Wine Refrigerator
- Central Heat and Air Conditioning
- Balcony or Patio
- Breakfast Bar
- Pantry
- Dishwasher
- Microwave
- Disability Access
* In Select Units
Floor Plan Photos
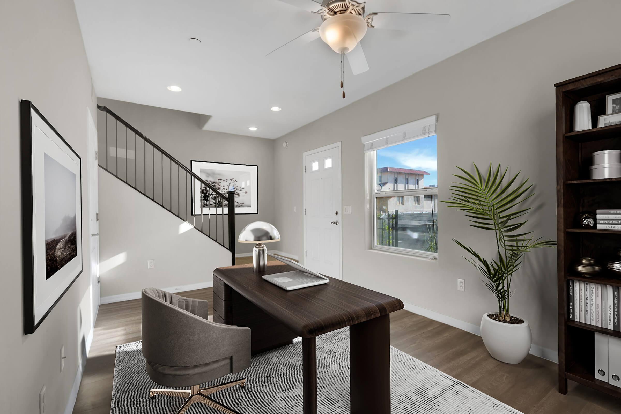
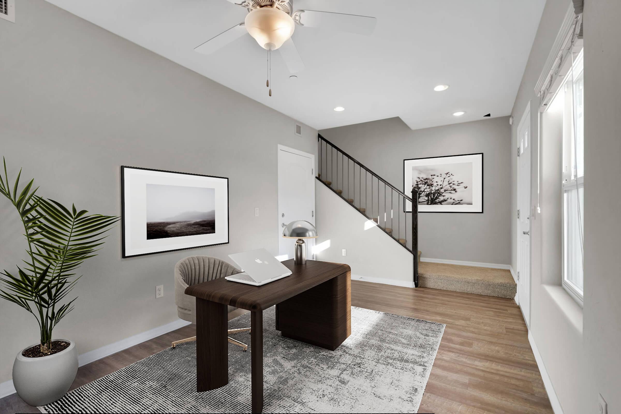
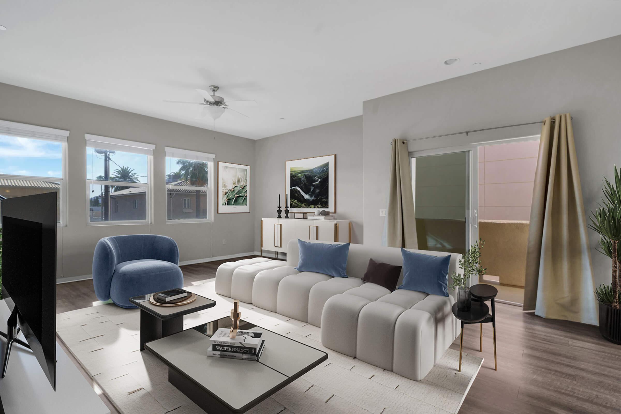
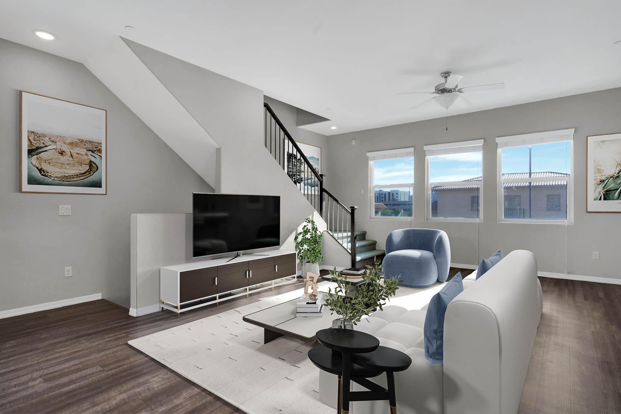
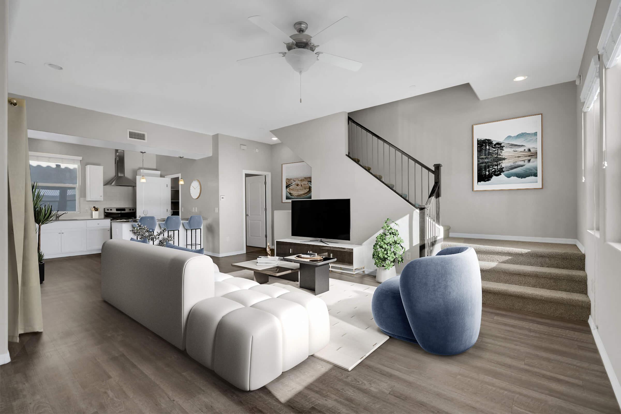
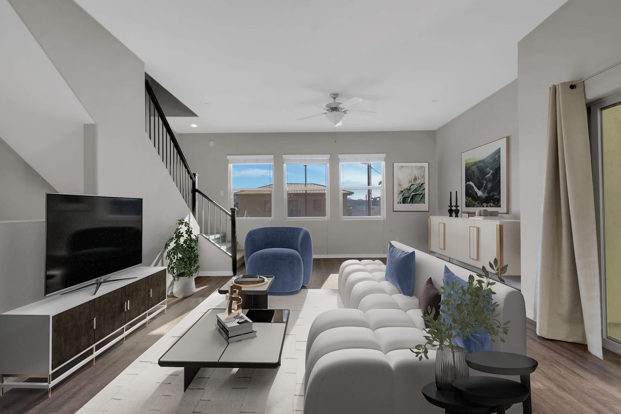
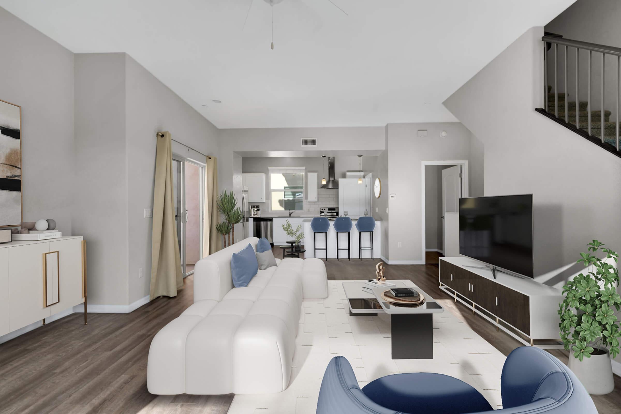
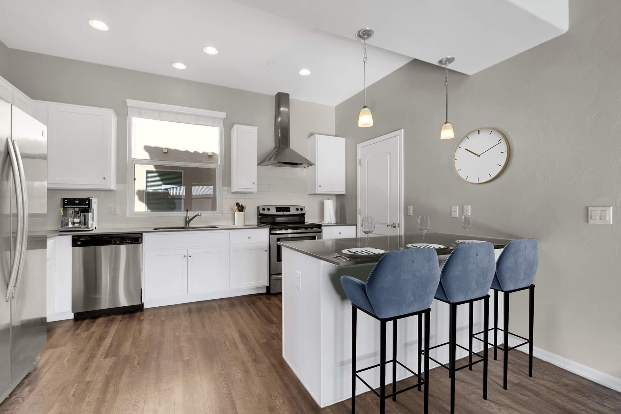
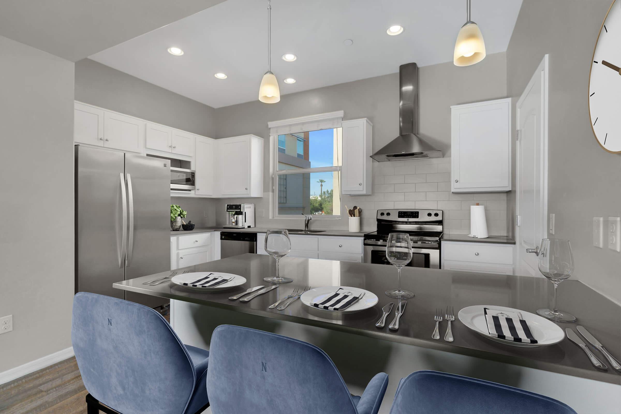
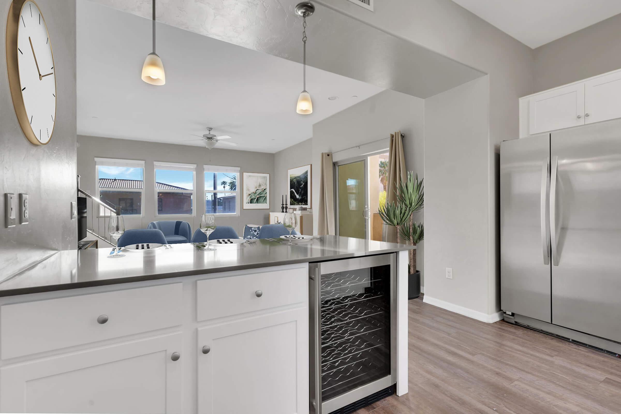
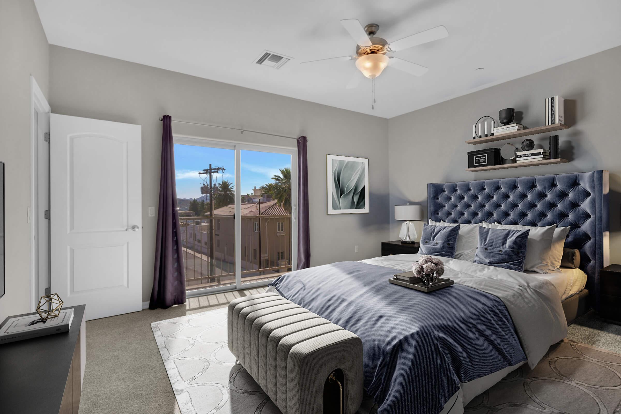
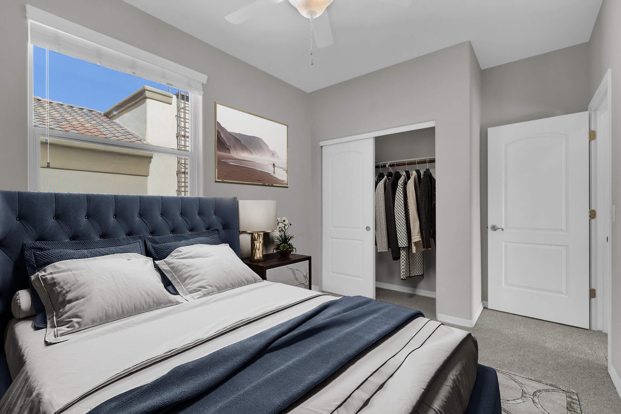
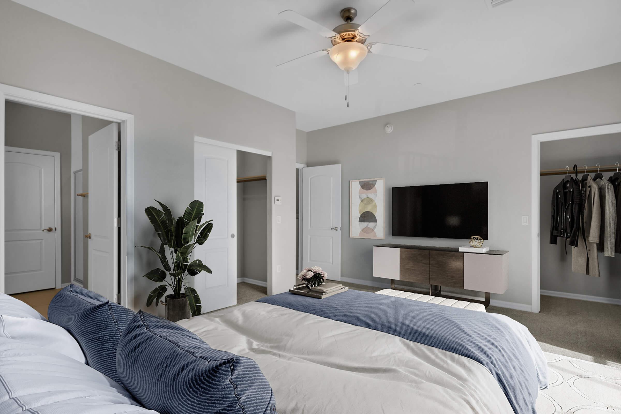
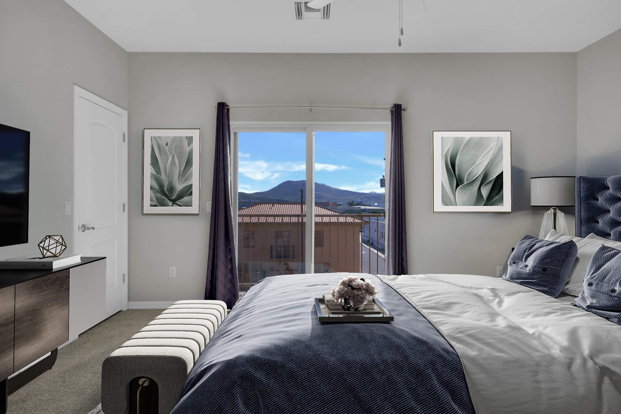
Show Unit Location
Select a floor plan or bedroom count to view those units on the overhead view on the site map. If you need assistance finding a unit in a specific location please call us at 520-347-2364 TTY: 711.

Unit: 104
- 2 Bed, 2.5 Bath
- Availability:Now
- Rent:$2340
- Square Feet:1489
- Floor Plan:2 Bed, 2.5 Bath B plus Den
Unit: 106
- 2 Bed, 2.5 Bath
- Availability:2024-08-01
- Rent:$2365
- Square Feet:1489
- Floor Plan:2 Bed, 2.5 Bath B plus Den
Unit: 504
- 2 Bed, 2.5 Bath
- Availability:Now
- Rent:$2215
- Square Feet:1241
- Floor Plan:2 Bed, 2.5 Bath plus Den
Unit: 603
- 2 Bed, 2.5 Bath
- Availability:Now
- Rent:$2364
- Square Feet:1503
- Floor Plan:2 Bed, 2.5 Bath C
Unit: 601
- 2 Bed, 2.5 Bath
- Availability:Now
- Rent:$2364
- Square Feet:1503
- Floor Plan:2 Bed, 2.5 Bath C
Amenities
Explore what your community has to offer
Community Advantages
- Gated Community
- Walkable to Downtown and Public Transportation
- Easy Access to I-10 Interstate
- One Block from Armory Park
- Views of "A" Mountain
Apartment Features
- Private Attached Garage
- 9-Foot Ceilings
- Bedroom-Floor Washer and Dryer
- Walk-in Pantry
- Entry-Level Den or Study Room
- Balconies on Second and Third Floors
- Wine Refrigerator
- Central Heat and Air Conditioning
- Private 1 and 2 Car Garages
- Walk-in Closets
- Range Hood*
- Island Counter
- Quartz Countertops
- Shaker Style Cabinets
- Stainless Steel Appliances
- Vinyl Plank Flooring
- Cable Ready
- Ceiling Fans
- Double and Triple Pane, Low-e Windows
- Disability Access
- Microwave
* In Select Units
Pet Policy
Pets Welcome Upon Approval. Breed restrictions apply. Limit of 2 pets per home. Pet deposit is $250 per pet. Non-refundable pet fee is $150 per pet. Monthly pet rent of $25 will be charged per pet.
Photos
Exterior
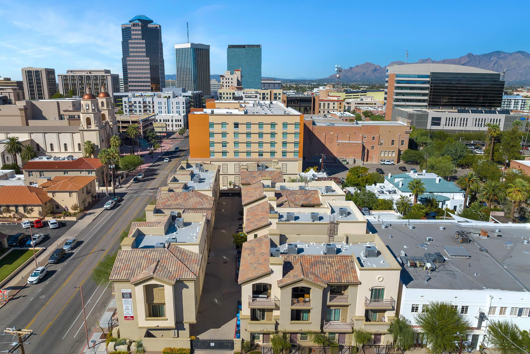
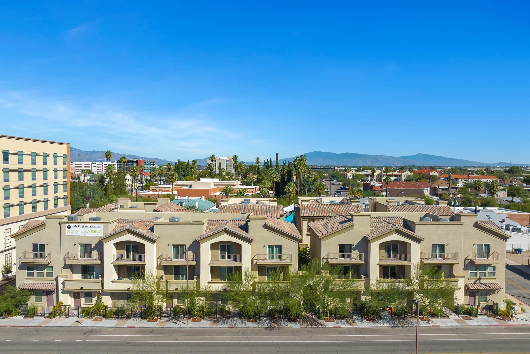
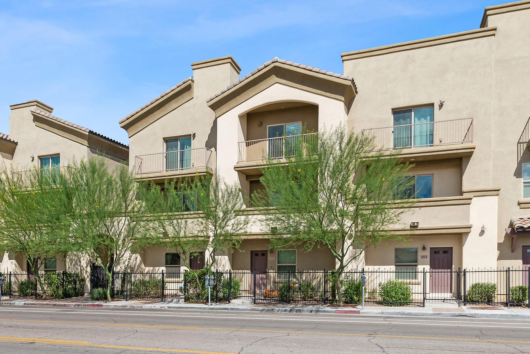
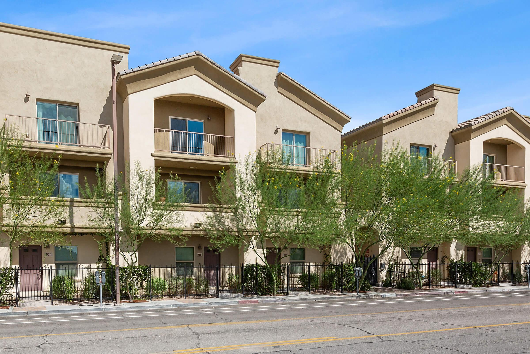
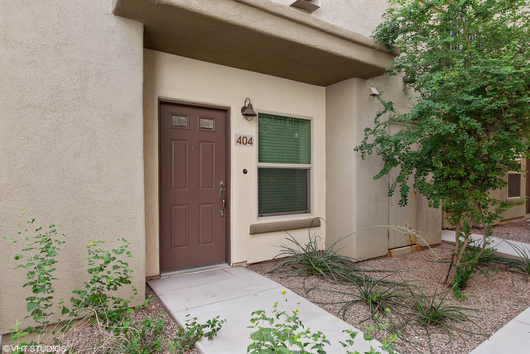
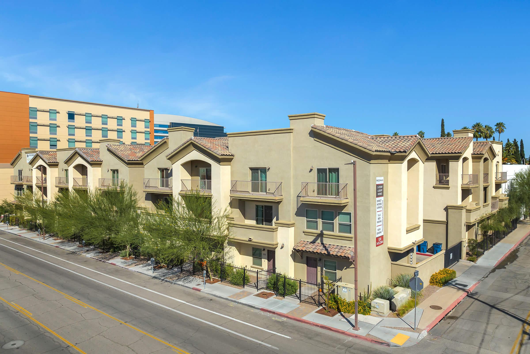
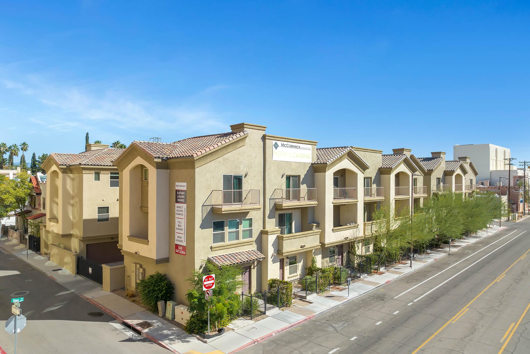
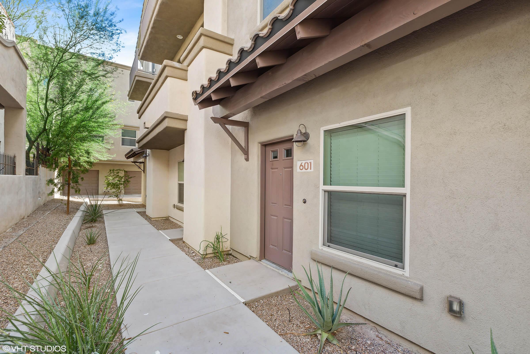
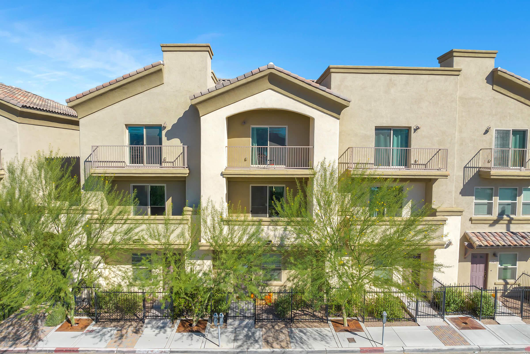
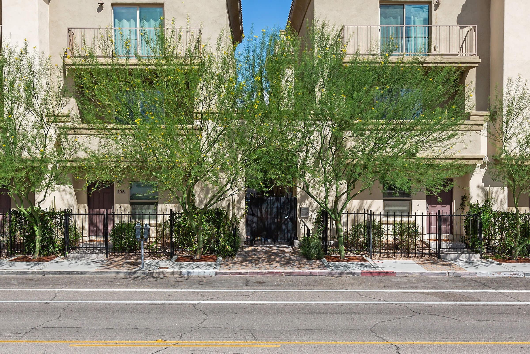
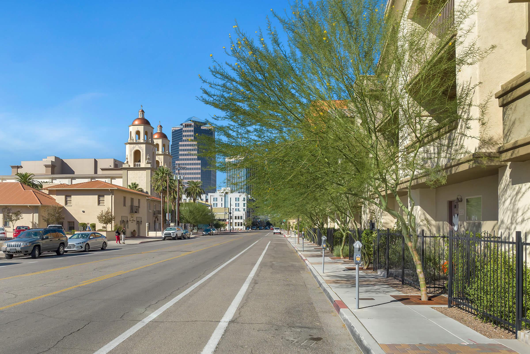
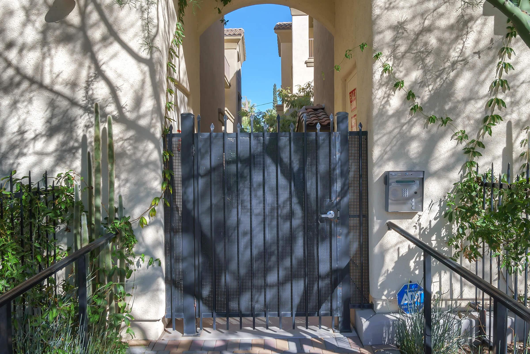
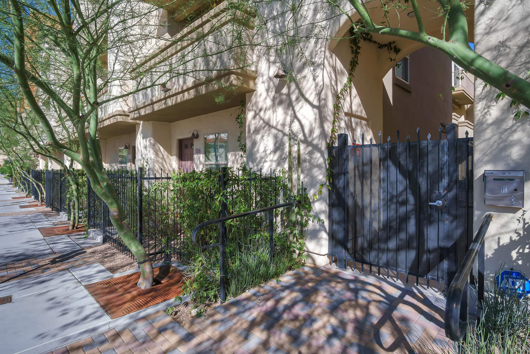
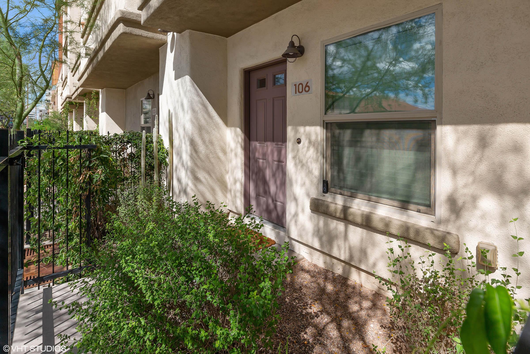
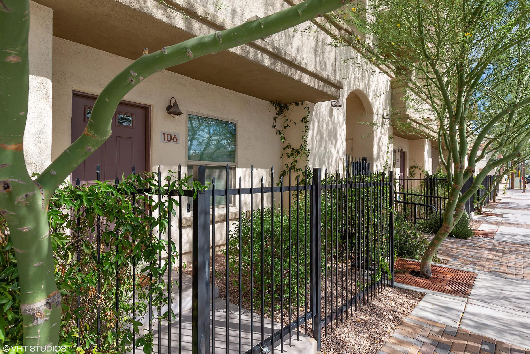
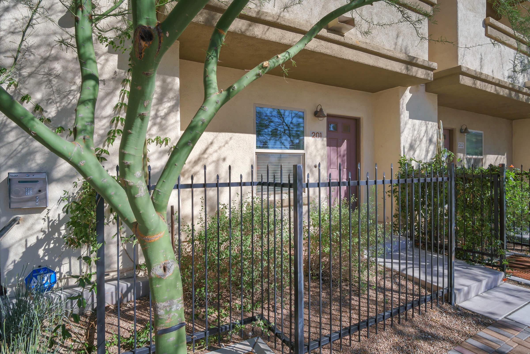
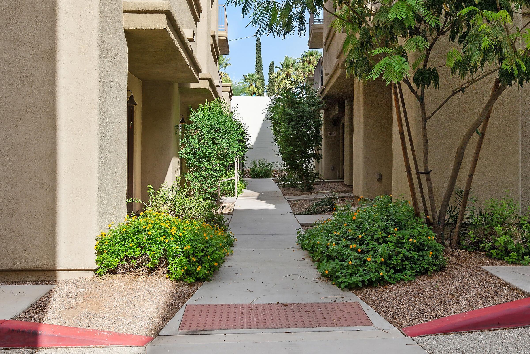
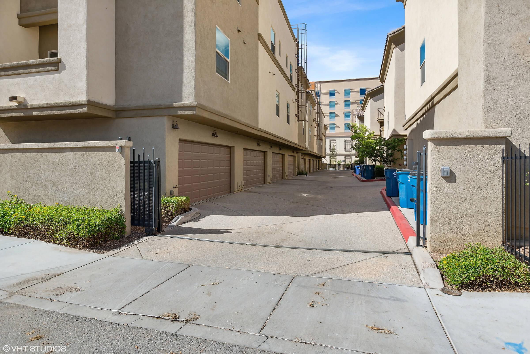
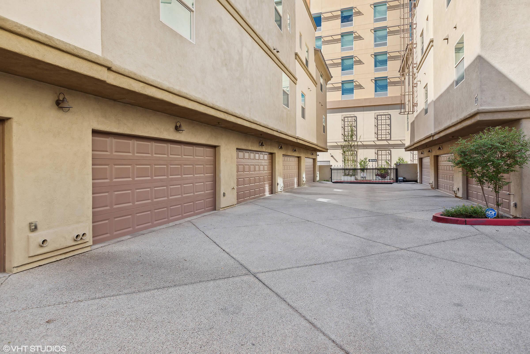
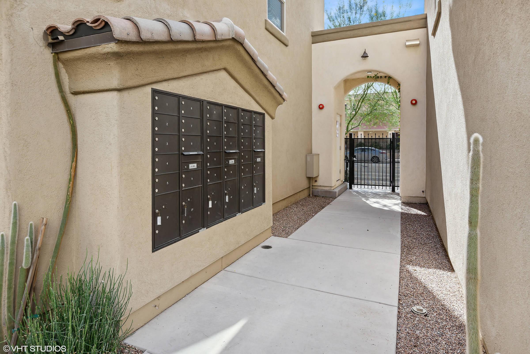
1 Bed, 1.5 Bath




















2 Bed, 2.5 Bath



























2 Bed, 2.5 Bath














Neighborhood
Points of Interest
McCormick
Located 201 S. Stone Tucson, AZ 85701Art Gallery
Bank
Cafes, Restaurants & Bars
Cinema
Coffee Shop
Community Services
Elementary School
Entertainment
Fitness Center
Grocery Store
High School
Hospital
Middle School
Park
Post Office
Rec Center
Restaurant
Salons
Shopping
Shopping Center
University
Yoga/Pilates
Contact Us
Come in
and say hi
201 S. Stone
Tucson,
AZ
85701
Phone Number:
520-347-2364
TTY: 711
Office Hours
Monday through Friday 8:30 AM to 5:30 PM.